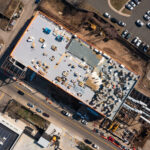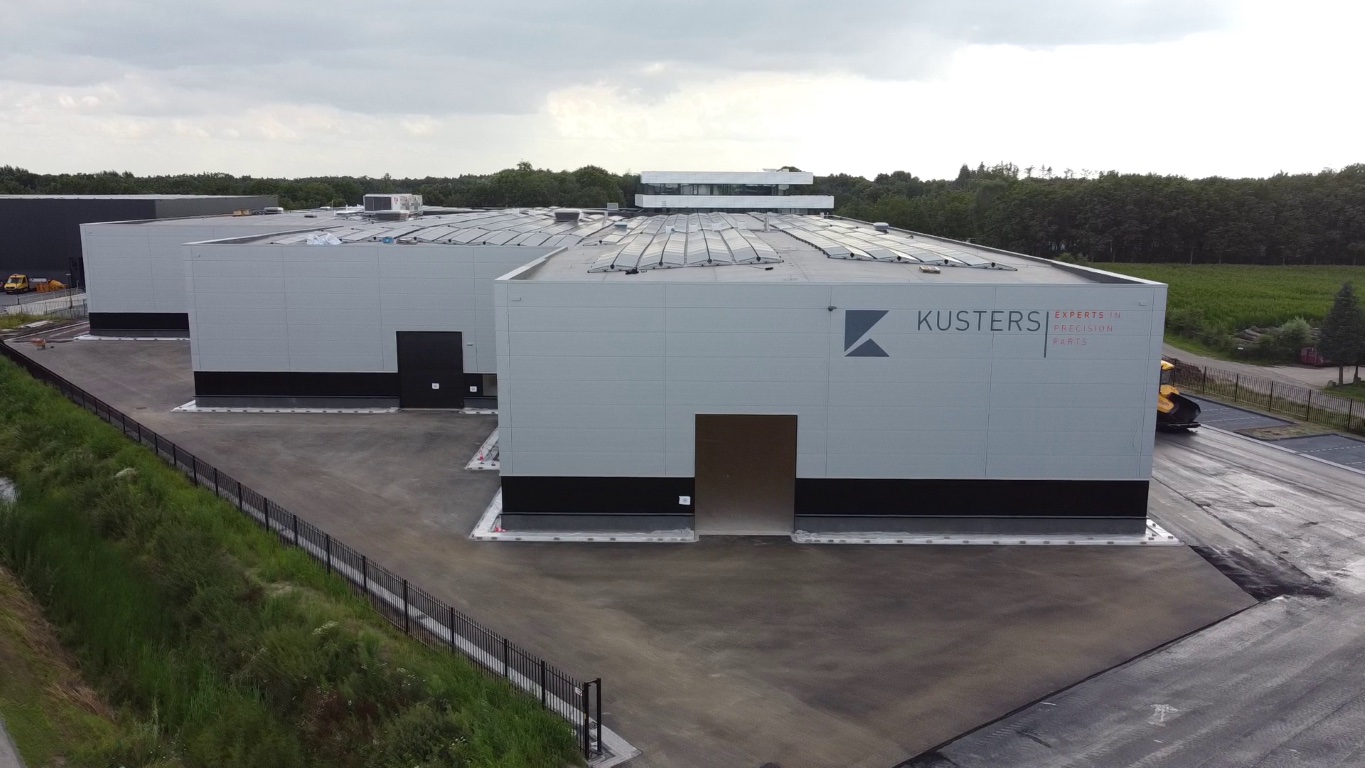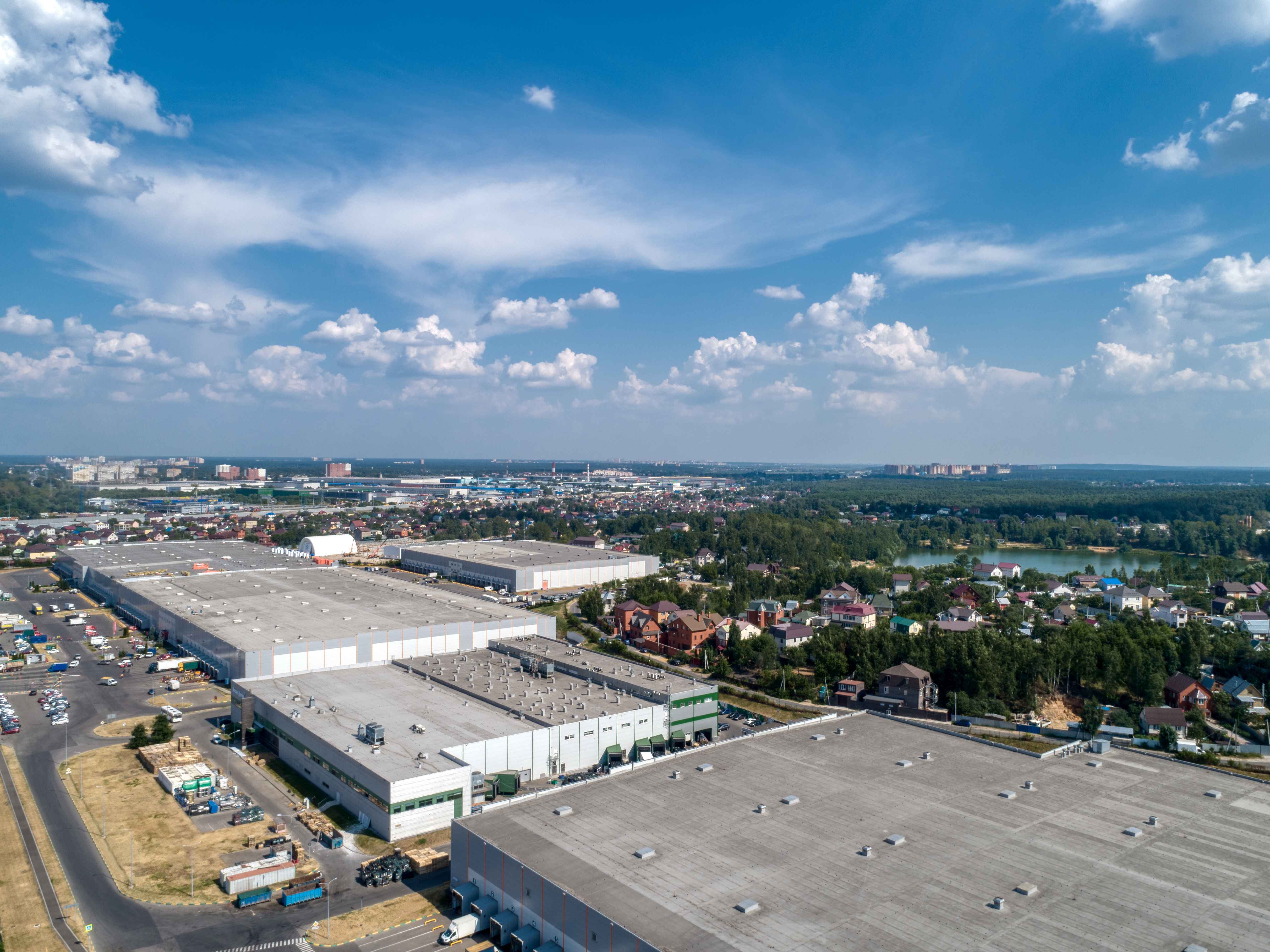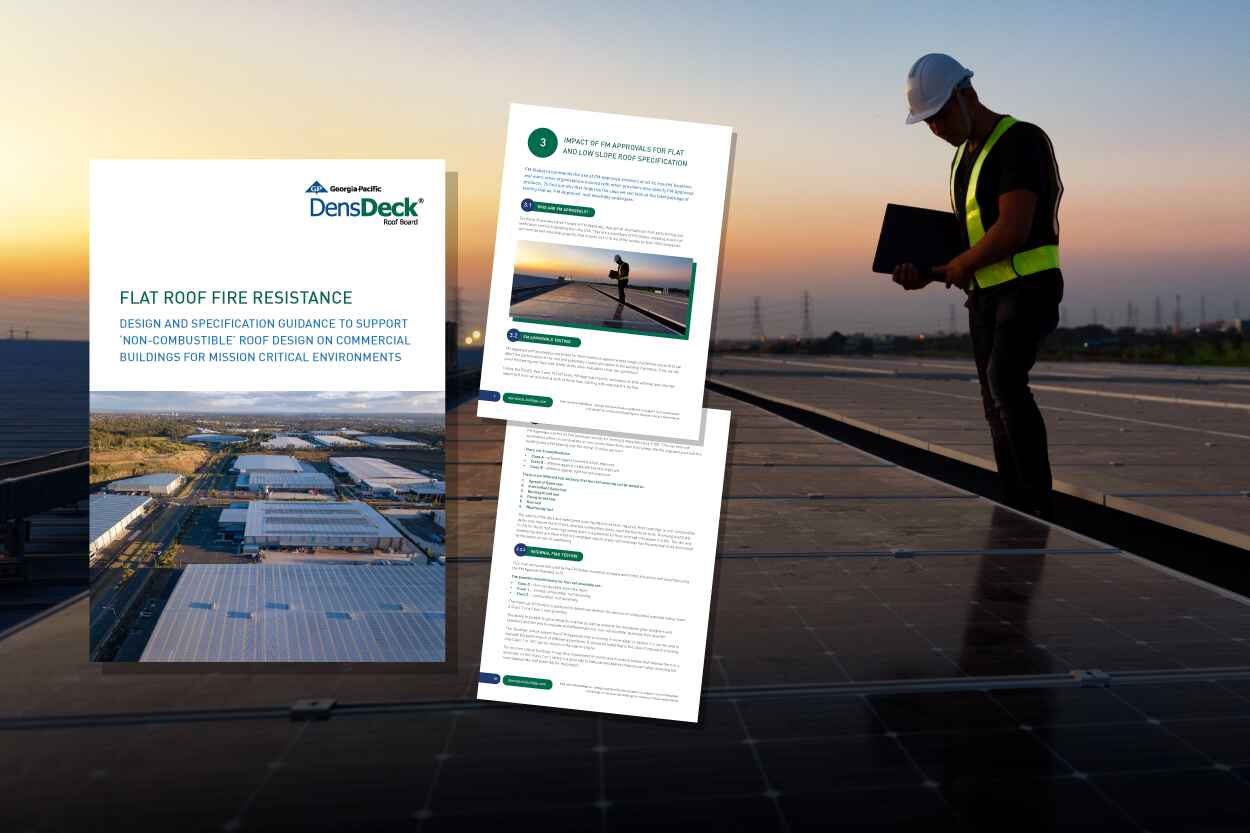Parapet roof system
A parapet roof system consists of low walls, or similar structures, around the roofline of a flat roof. In pitched roofs, a parapet is formed where the top of the gable wall is extended above the height of the roof. Parapets are used as guard rails, and they can also conceal roof equipment and help prevent the spread of fire. One of the most important functions of a roof parapet is to reduce the wind pressure at the roof edge. This improves the wind resistance of the roof assembly.
There are different types of parapet roof systems for modern buildings from plain to perforated, sloped, stepped and curved. Masonry walls are predominantly used as parapets. However reinforced concrete, steel, or glass, can also be used to achieve the functionality of a parapet and add aesthetic appeal to a building. Parapets often look like walls, but if the surface on the roof side is weatherproofed, they form part of the roof system.
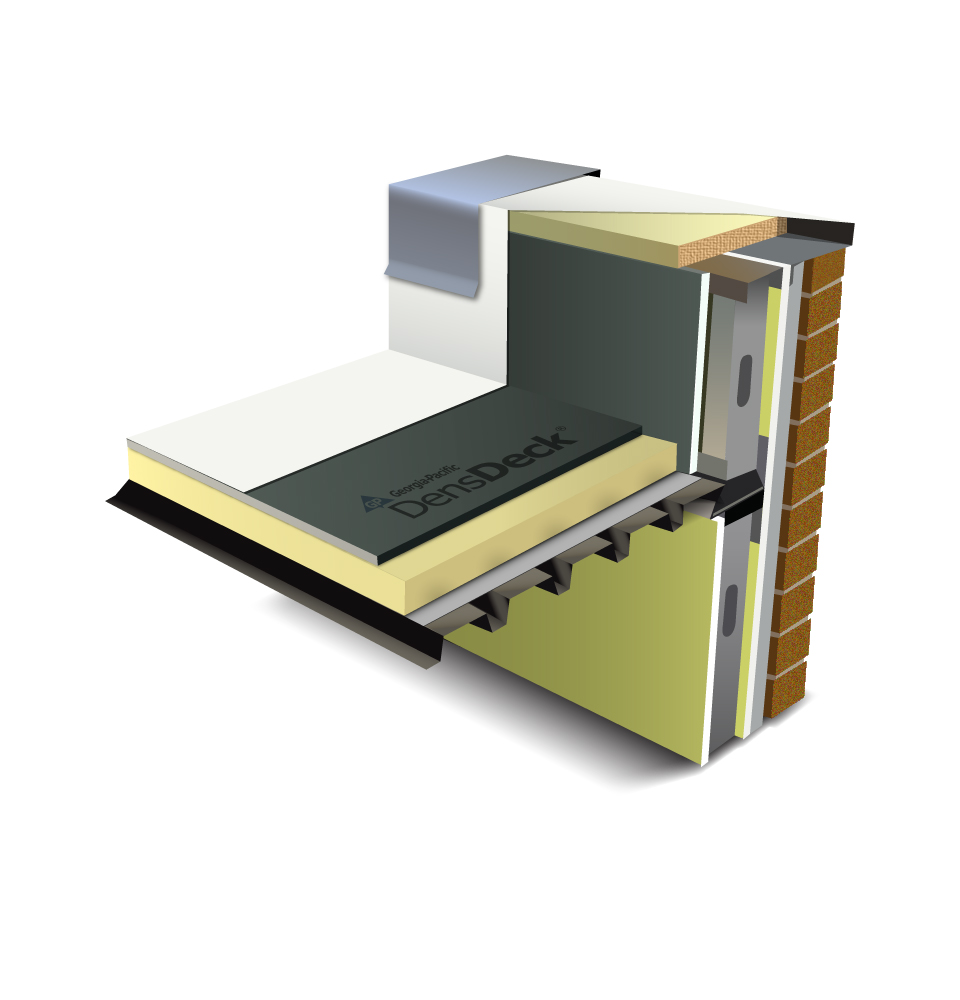
What are the benefits of a parapet roof system?
• Wind uplift protection
• Aesthetic addition to a building
• Concealing roof accessories and plant
• Protection from falls if a roof is used as an outdoor living space
What are the benefits of DensDeck® Prime Roof Boards for a parapet roof system?
The main considerations for parapet roof system construction are thermal performance, water ingress and condensation prevention. Cover boards are used on flat roof build ups to help enhance the acoustic and fire performance of the roof assembly. As the weatherproofing layer / membrane is installed on the roof side of the parapet, it makes sense to use cover boards on parapets to maintain the substrate continuity.
Key benefits of DensDeck® Prime Roof Boards for parapet roof systems
• Stronger roof membrane bond
• Puncture resistance
• Acoustic performance
• Fire protection
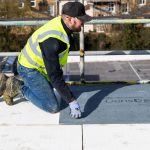
| DensDeck® Prime Roof Board | |||
|---|---|---|---|
| Thickness (mm) | 6.4 (¼ inch) | 12.7 (½ inch) | 15.9 (⅝ inch) |
| Length (mm) | 2438 | 2438 | 2438 |
| Width (mm) | 1219 | 1219 | 1219 |
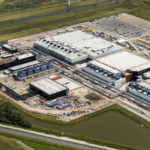
Data Centres
Data centre construction has a unique set of demands on the building envelope performance. The roof system must be robust and waterproof. Any moisture penetrating through the building envelope could cause service disruption with considerable commercial impact or even damage the expensive equipment. Specification of fibreglass mat faced enhanced gypsum cover boards is ideal for both new data centre projects and roof renovations that seek fast project delivery times and exceptional building performance.
Heritage buildings
Conservation and refurbishment of roofs for heritage buildings demands attention to detail. They often use roof coverings made from traditional materials, making installation more time and labour intensive.
Heritage roofs may have areas that are difficult to access, posing a challenge when it comes to the installation and the performance of the roof system. Cover boards are specified to make roof refurbishment easier. They also help increase the building performance of traditional, heritage buildings.
Museums & libraries
Roofing systems for museums and libraries have the important function of protecting valuable collections and creating a safe, comfortable space for the public visiting the facilities. Museums and libraries often combine traditional heritage buildings and striking modern extensions.
This allows architects and designers to blend high performing heritage roof refurbishments with modern green, metal, solar panel roofs, roof terraces with parapet systems or a fusion of the various roof types. Cover boards are a crucial part of these roof build ups capable of enhancing their performance and extending their design life.
Airports
Airports, hangar and maintenance buildings, car parks and other buildings in the aviation sector present their own set of challenges. These projects have intensive schedules and once finished, the highest level of building performance is expected to keep passengers comfortable and safe.
The performance enhancing capabilities of fibreglass mat faced enhanced gypsum cover boards are ideal for specification in the aviation sector.
Biotech
The construction of biotech centres must overcome a very specific set of challenges. These buildings fall within the critical sector and the expectation is that their roofing systems must be very robust.
Specification of fibreglass mat faced enhanced gypsum core cover boards enhances the performance and longevity of roof systems for biotech centres. It can also target improvement in specific areas of building performance, as required by each project.
Send a project or specification enquiry
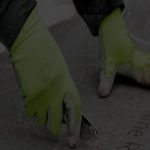
Start your project or simply get specification advice by dropping us a message.
One of our team will be in touch as soon as possible.
